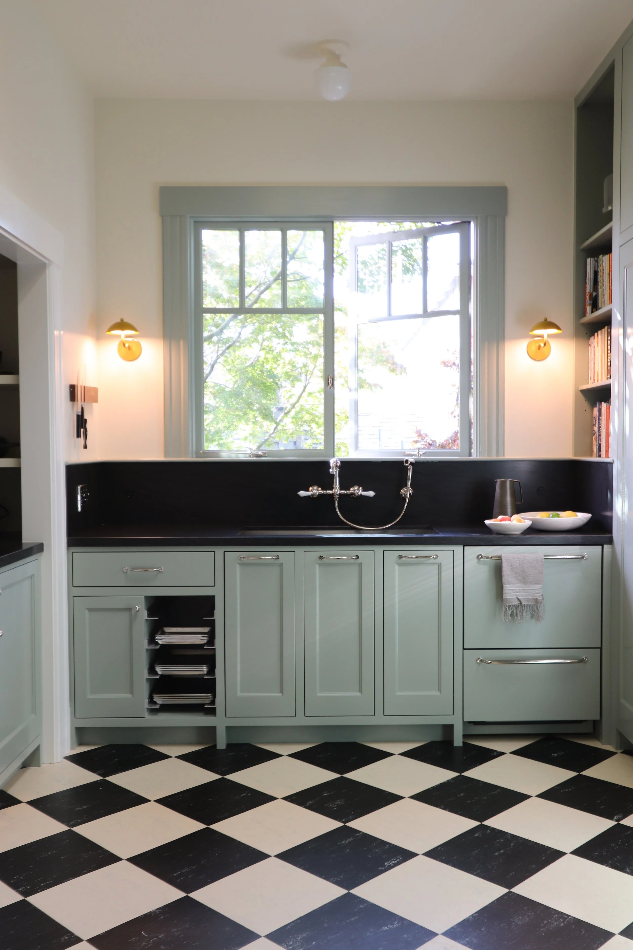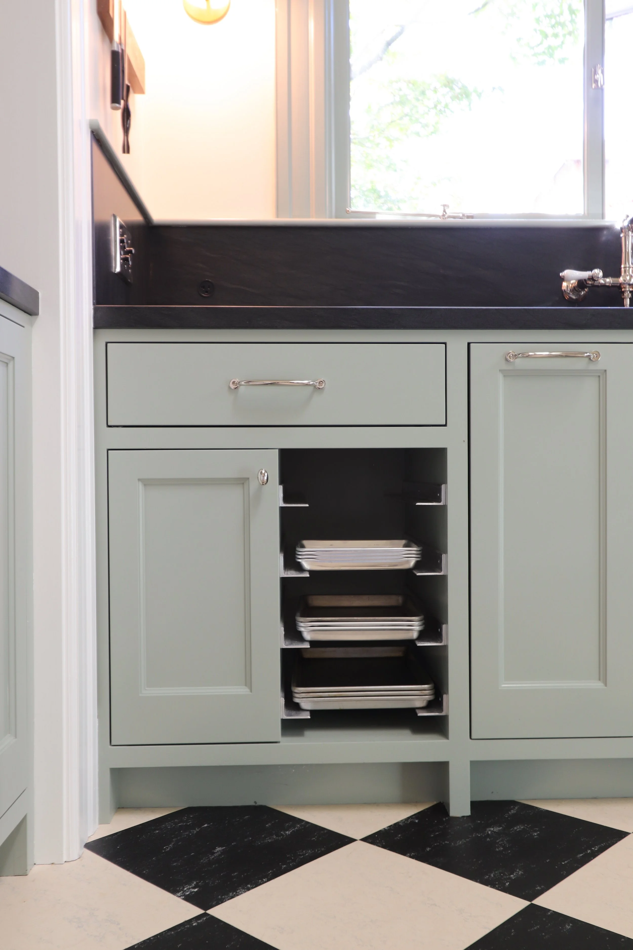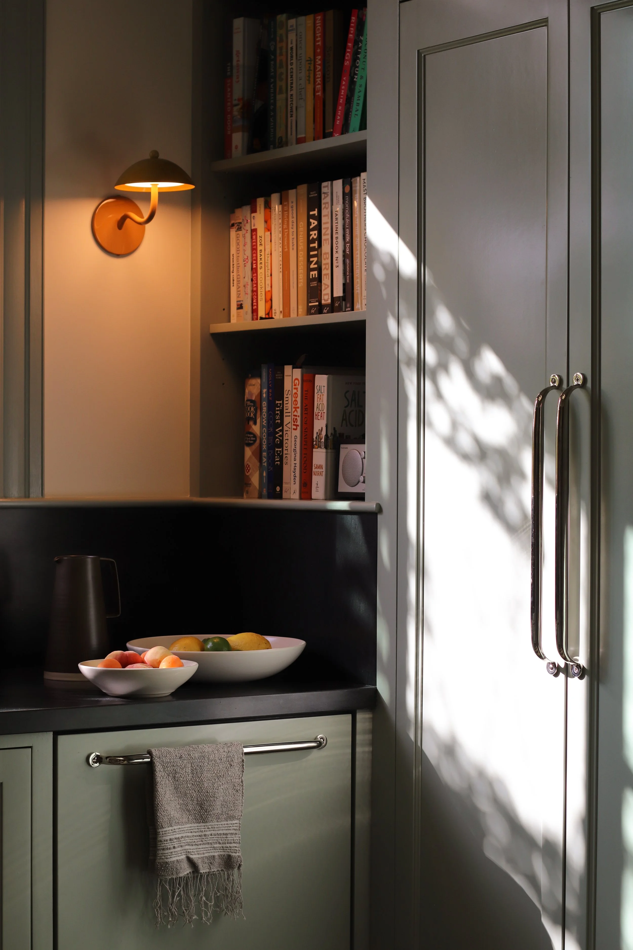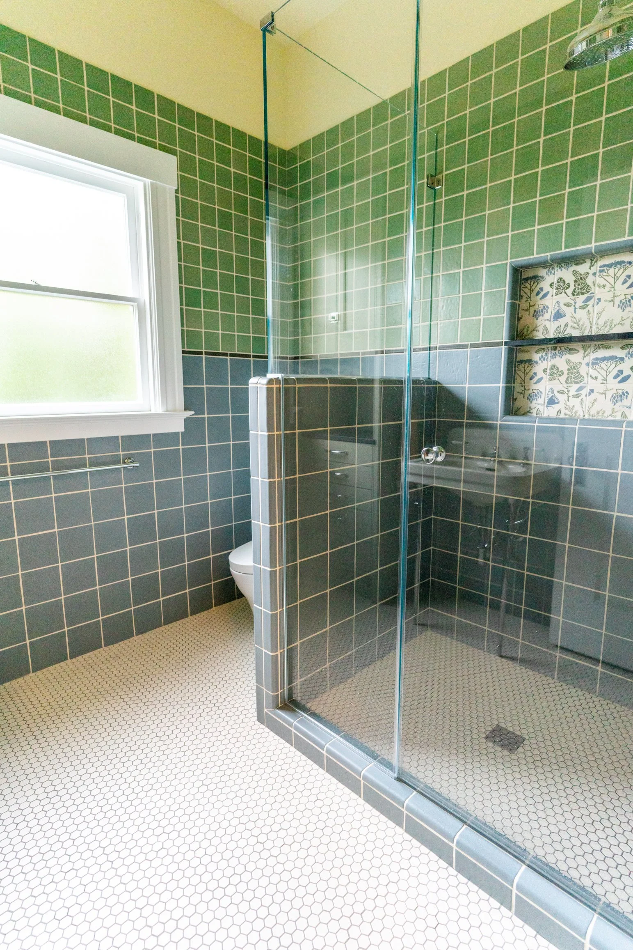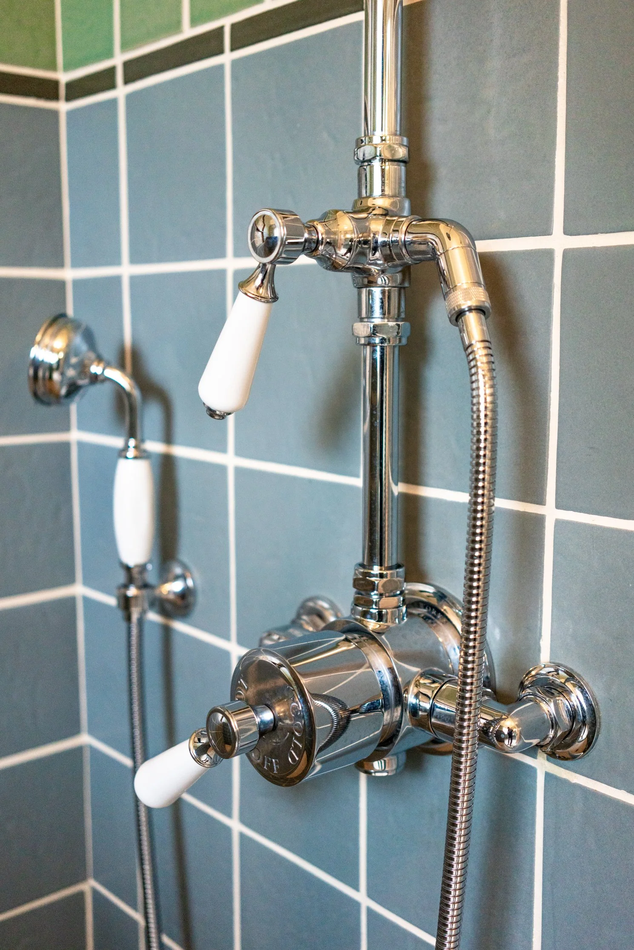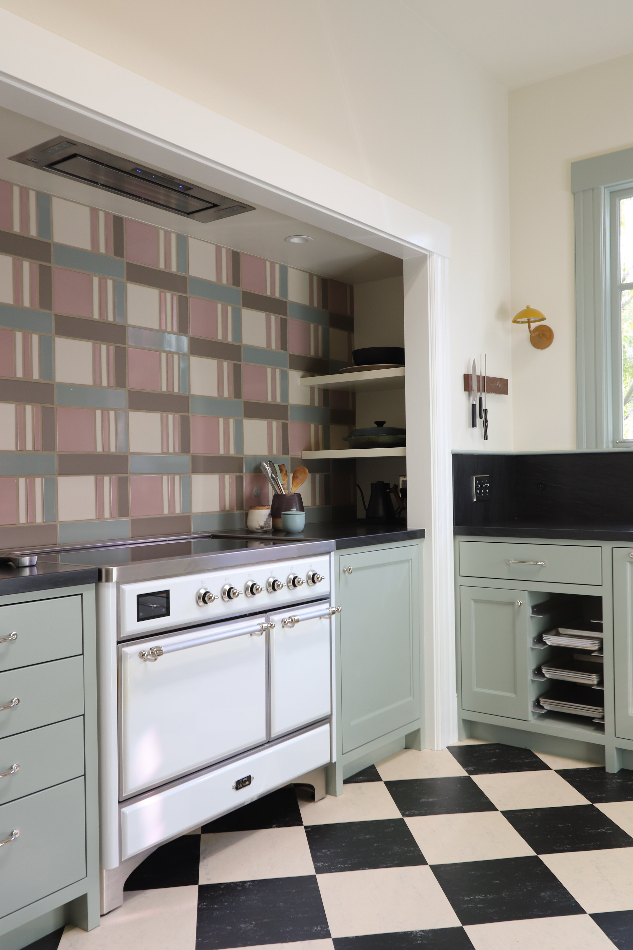
FAIRBANKS
KITCHEN & BATH
Oakland
REMODEL
General Contractor: Betelgeuse Design / Build
Design: Erin Owes Design
This gorgeous project was a to-the-studs remodel of the kitchen and bathroom in an elegant 1915 Oakland Craftsman.
The light-filled kitchen will be well-loved and age gracefully as a result of its tasteful blend of traditional details with contemporary touches, creating a look that is timeless but also fresh. While the clean lines and smart cabinet design look sharp and keep clutter out of sight, the easy-going traditional details keep the kitchen feeling casual and homey.
We enlarged the kitchen by capturing space previously belonging to a storage closet; improved the circulation of the house and the balance of the kitchen by relocating and enlarging the window and interior doorways with custom-built doors and windows built to match the original detailing in the house, and we brought more light into the space with a new skylight at the center of the kitchen. Underfoot is a true linoleum floor, a sustainable material harkening back to the time the home was originally built, and the simple granite counters and backsplashes feature trim-less Bocci outlets, whose minimal appearance allow the stone and tile remain the focus.
In the bathroom, our attention to detail and precise execution allow the period-appropriate finishes to shine below the 10’ ceilings. High-wall wainscoting of hand-made McIntyre tiles, plumbing fixtures from Waterworks, vintage light fixtures, and hand-painted custom cabinetry lend the bathroom a timeless feel, as if built by the very craftsmen who originally built the home.

