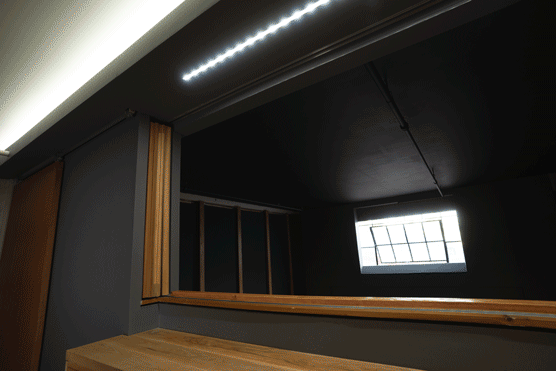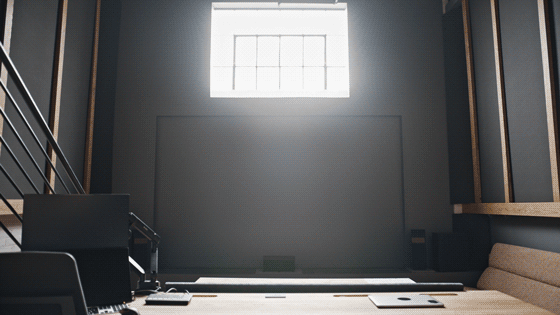
ROAST ‘N POST
OAKLAND
LIGHT COMMERCIAL BUILD
Roast ‘n Post is a client-facing film post-production studio in Oakland that additionally functions as an event space, as well as a visiting artist residence. We were tasked with finding creative ways to pack a high degree of functionality into each square inch of the space while also peppering dashes of playfulness throughout.
The project includes these distinct features:
Grading Theater:
The heart of the space features a tiered riser and desk built from solid ash lumber, featuring hidden cable chases to the server closet housing the computer towers and Dolby Atmos 7.2 audio equipment. The projection wall hides a motorized retractable 12’ screen, motorized window opener, and motorized window blind.
Color Grading Suite:
We devised a system of sliding panels to allow the color suite to be isolated from the rest of the space when in use. This area additionally features a custom-built server room with dedicated electrical circuits and mechanical ventilation. Hidden conduits in the walls and ceiling connect the server room to each work station in the office.
Sound Mixing Suite:
We designed and build this room from the ground up, featuring high-density rock wool insulation with coarse fabric wall coverings, and decorated with beautiful salvaged old-growth douglas fir
Voice-over recording Booth:
This sonically isolated “room within a room” was built for recording foley and voice-overs, and features a custom ash desk and dedicated ventilation system. The room doubles as a private phone booth and is a favorite place for getting work done.
Secret Bedroom:
Most visitors to Roast ‘n Post have no idea it’s there! Lucky guests who stay there love it’s cozy embrace.

















