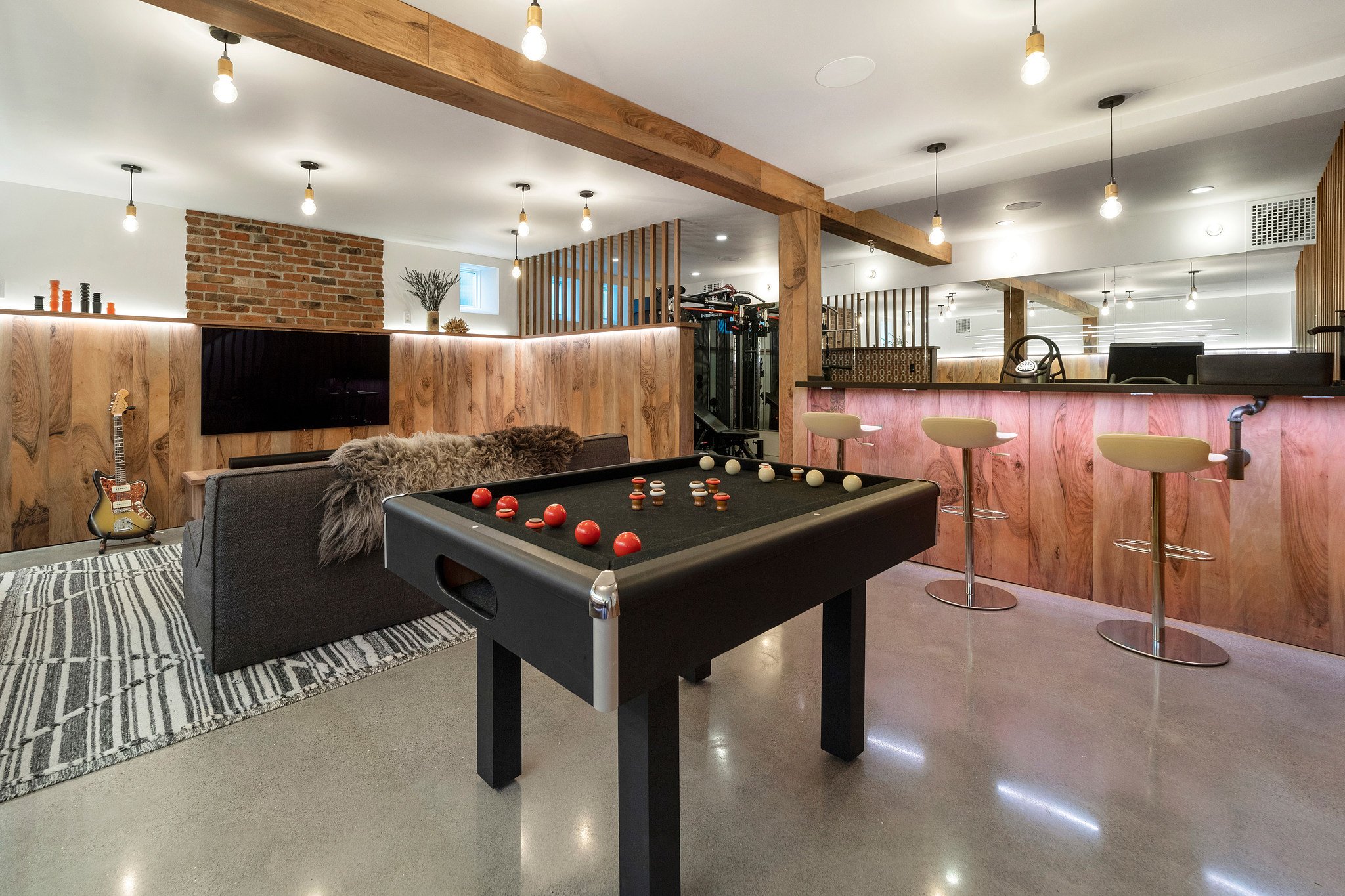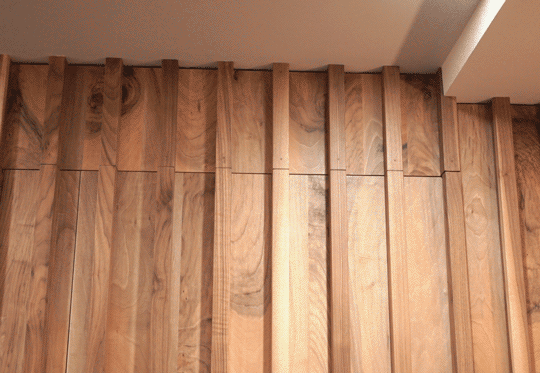
Rockridge Rec Room
OAKLAND
NEW BUILD
Design and Project Lead: Betelgeuse Design / Build
General Contractor: Lookfar Builders
This basement rec room and home gym brims with hidden features and surprising details, and is a showcase of our exceptional craftsmanship and capacity for creative design.
To create this full-height basement, we excavated beneath the existing house to create 650 SF of new space, built a new foundation and re-worked a significant portion of the existing electrical, plumbing, and HVAC duct-work for the upper floors.
Before starting construction we worked collaboratively with the design-minded homeowners to develop the plan for the basement from initial spatial programming up through the creation of a detailed 3D model of the space. To develop the conceptual plans into a buildable project and ensure that we could realize every detail of the project, we drafted plan, elevation and section drawings, carpentry details, electrical plans, custom mill-work details, and metal fabrication plans.
We also worked with the Monterey Energy Group to design the replacement of the home’s old gas furnace with a state-of-the-art high-efficiency VRF heat pump, air filtration, and energy recovery ventilation system for the whole house.
























